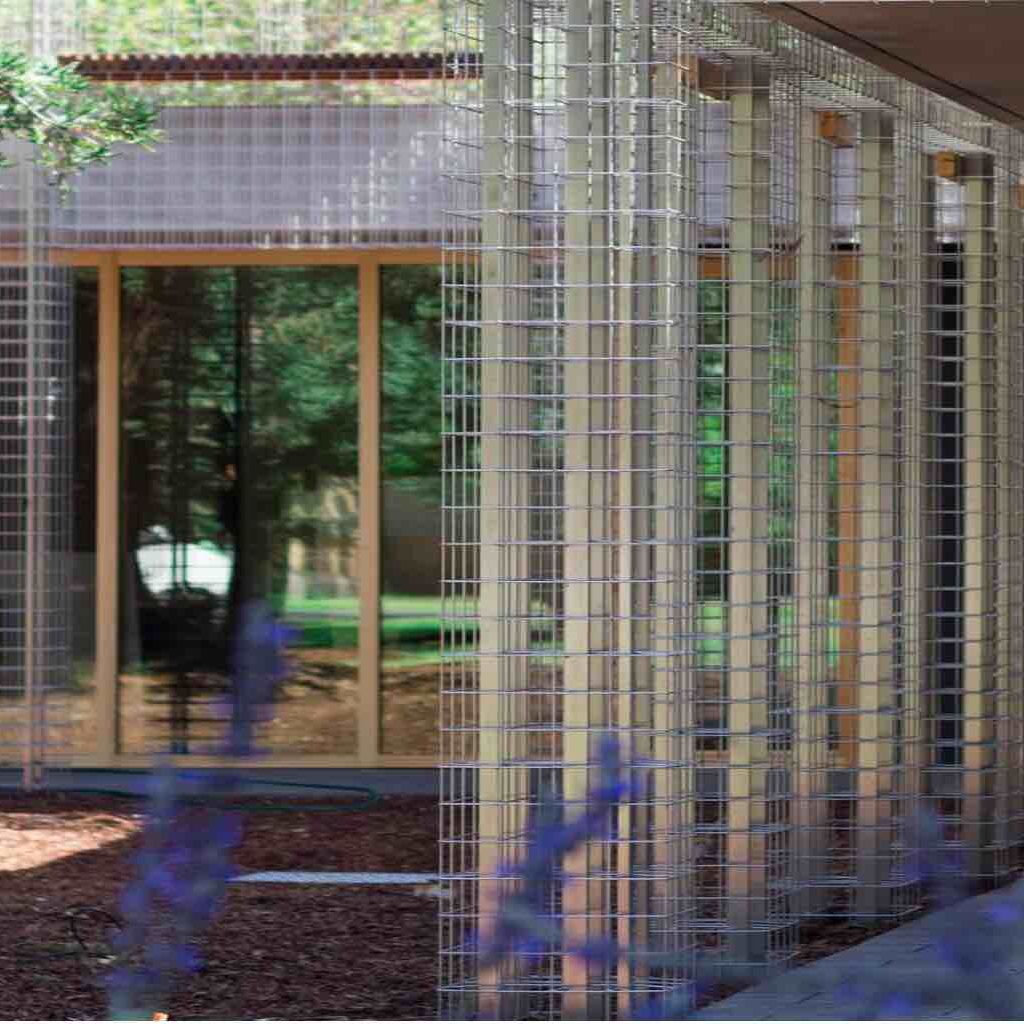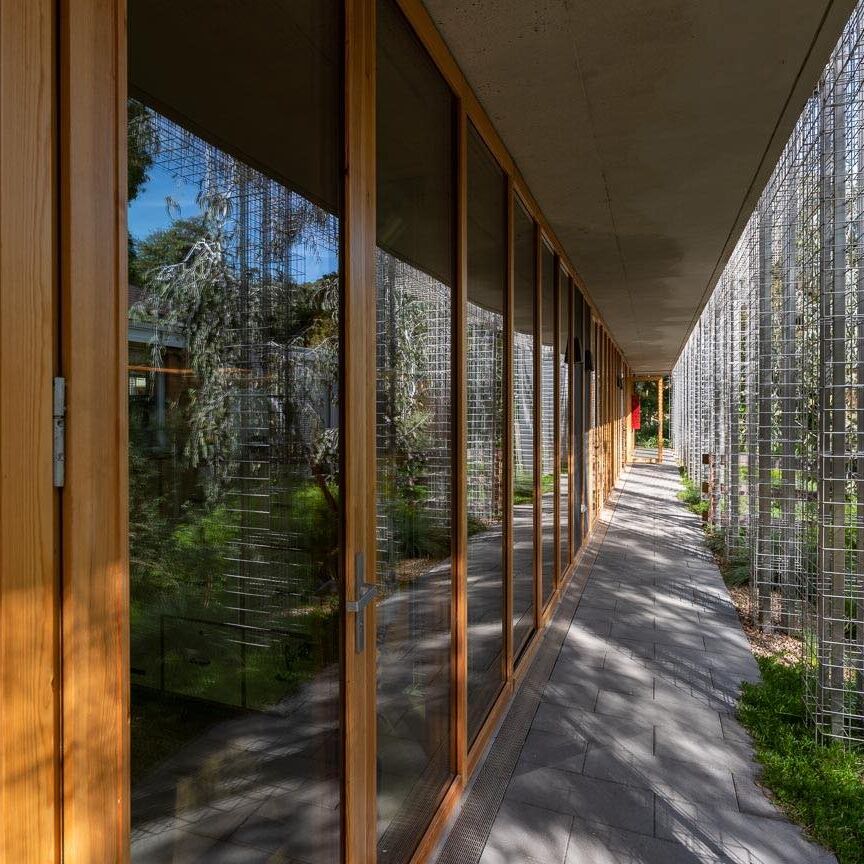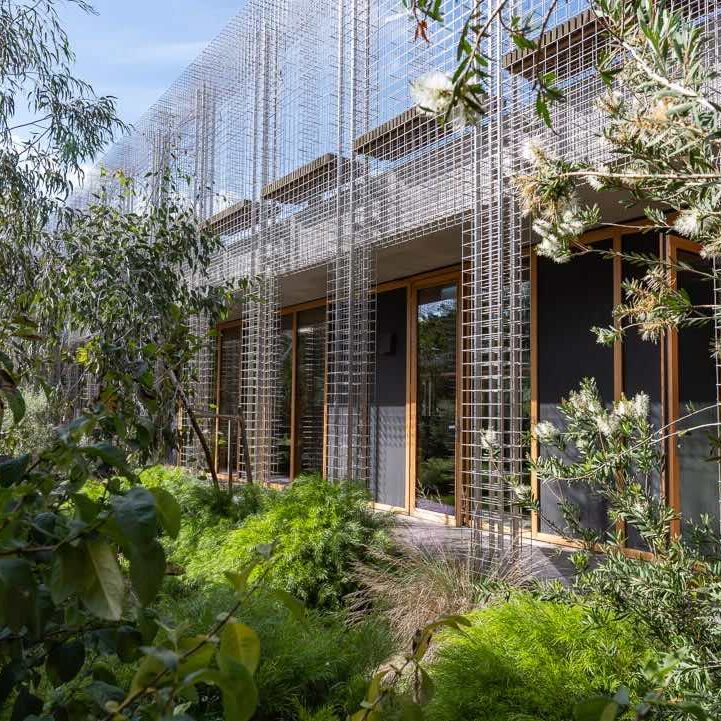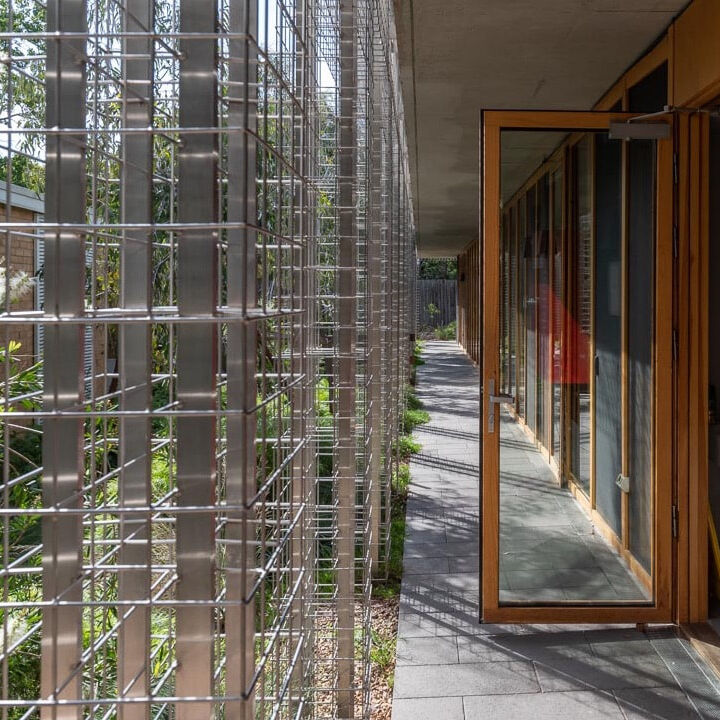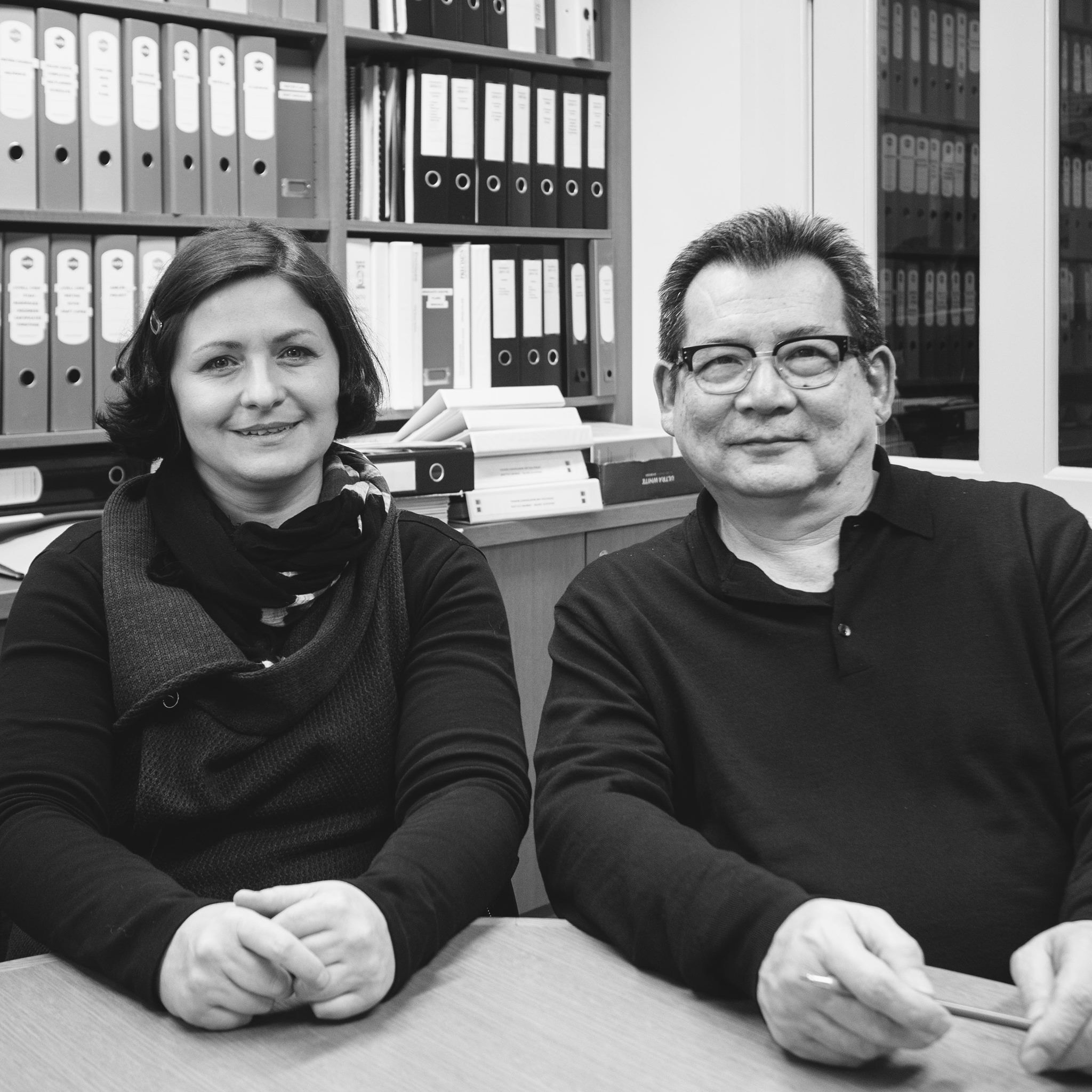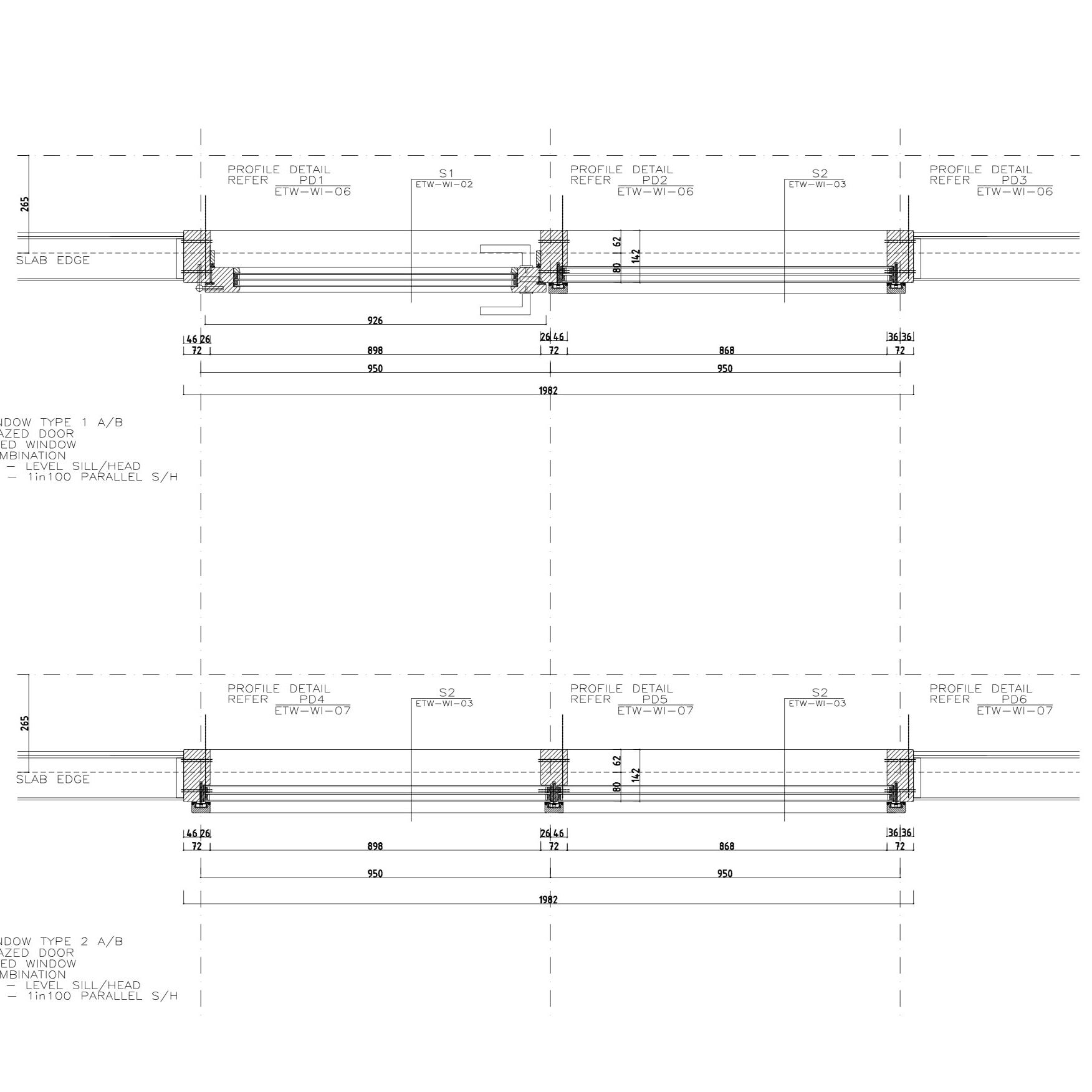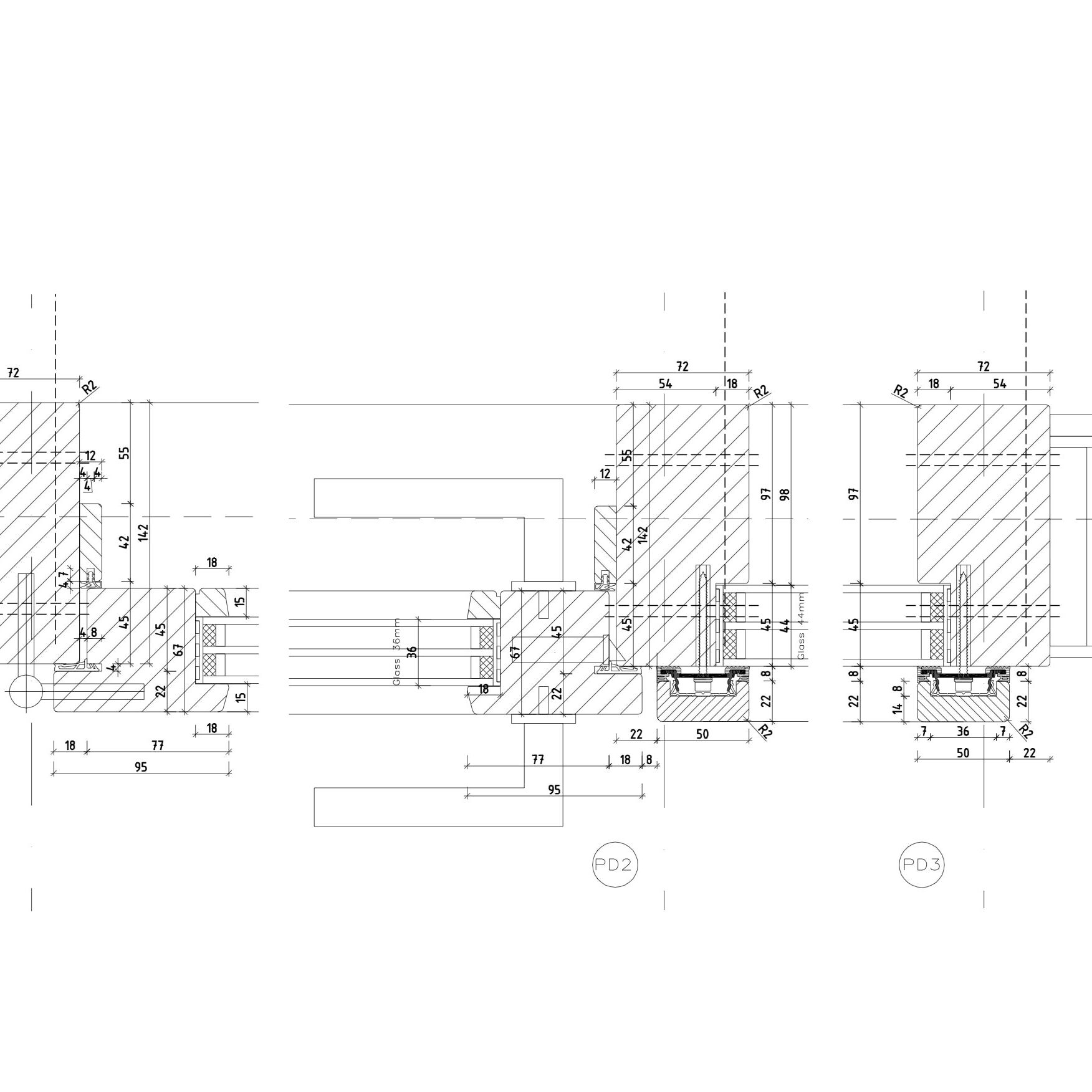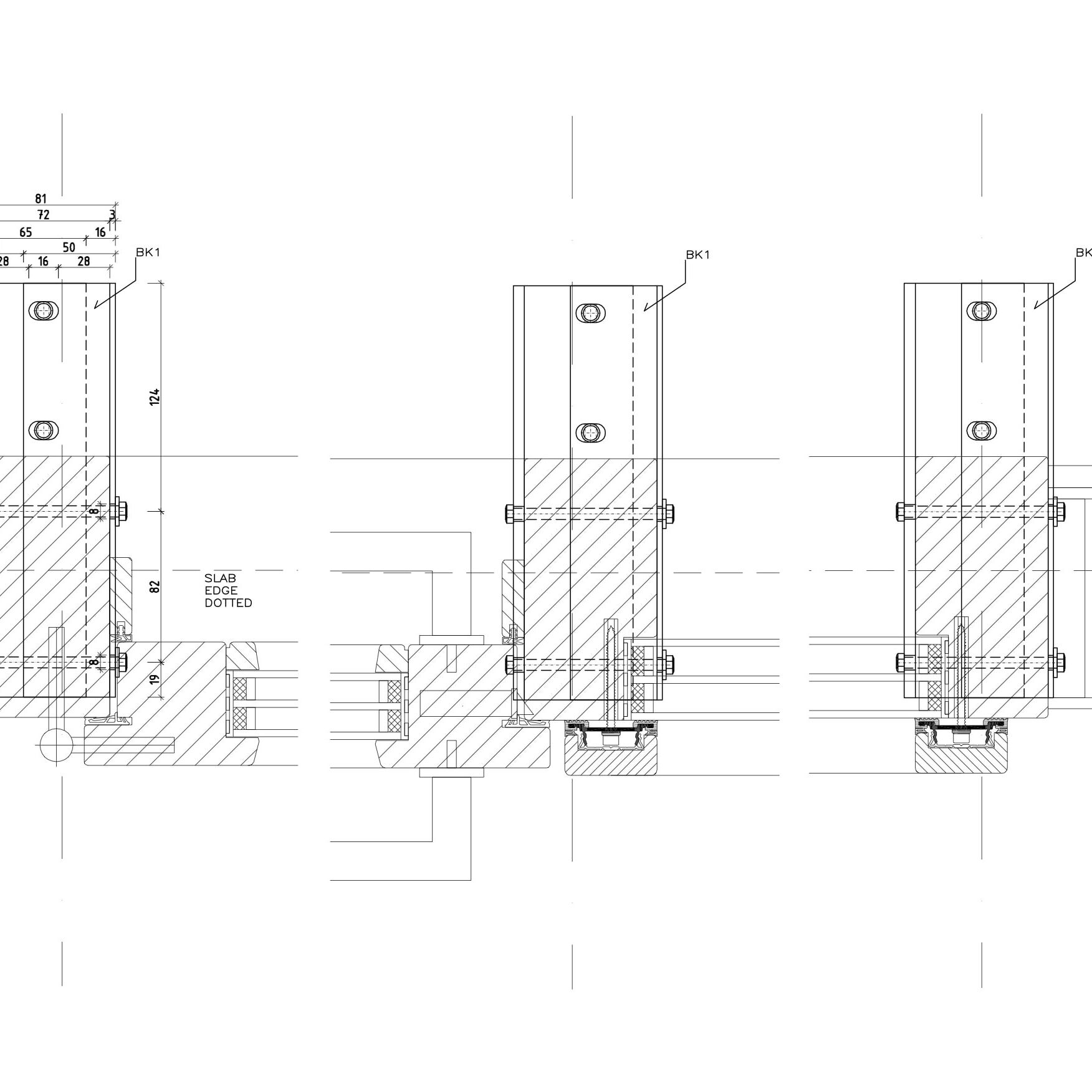Wade Institute - Timber Curtain Wall
A fully custom made glazed and panelled timber curtain wall with 3m high timber doors and triple glazing,
in this exemplary Passive House project for the Wade Institute at Ormond College, University of Melbourne.
Architect: Lovell Chen


